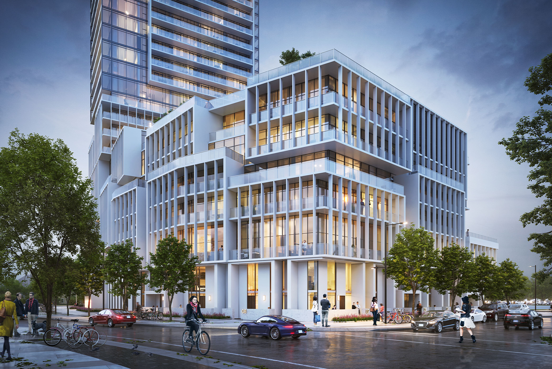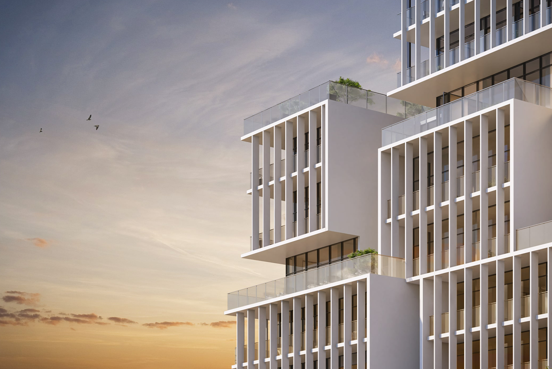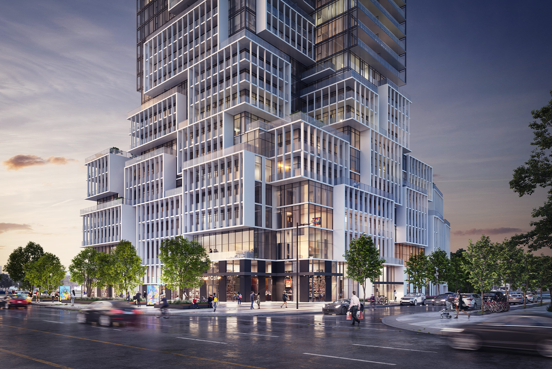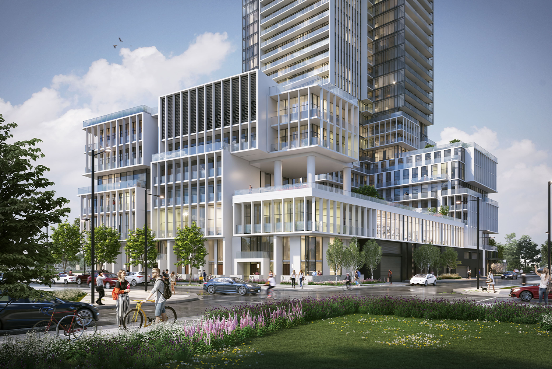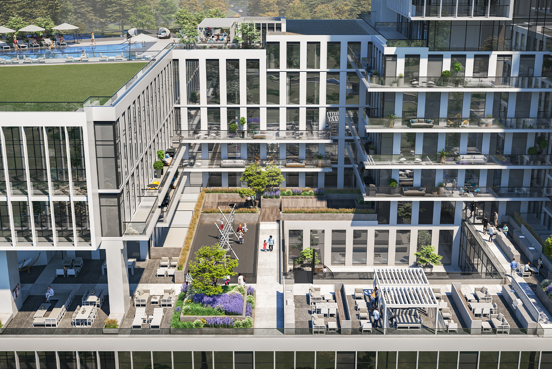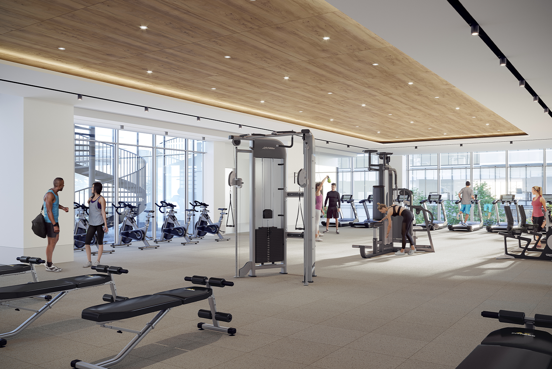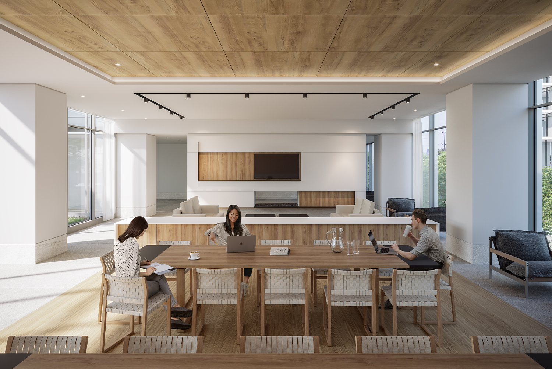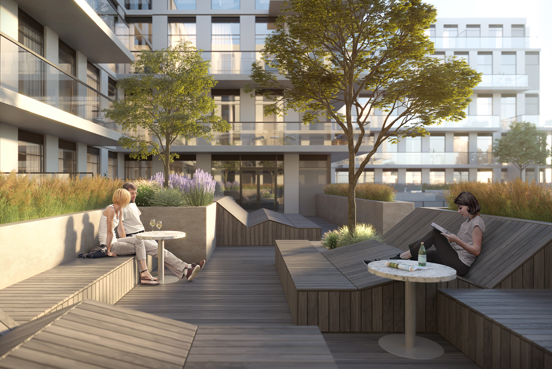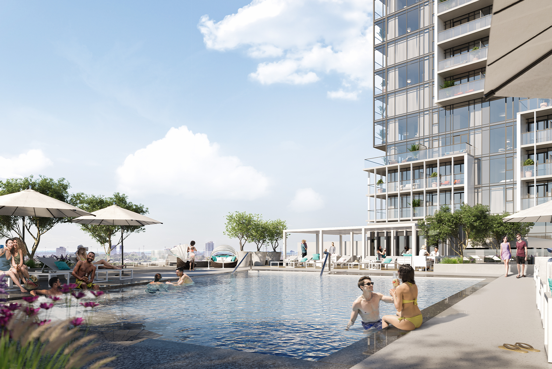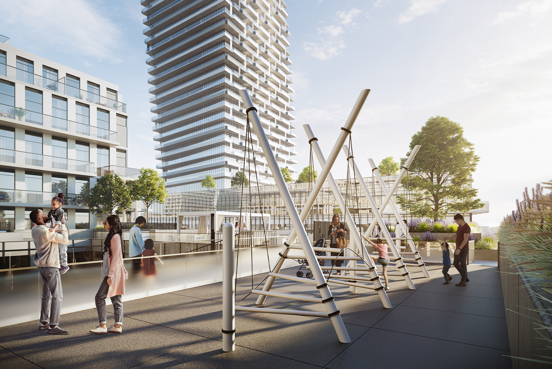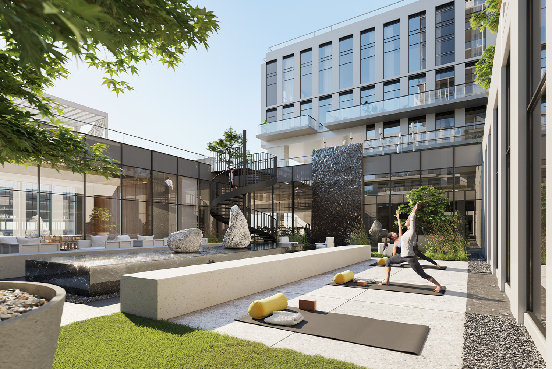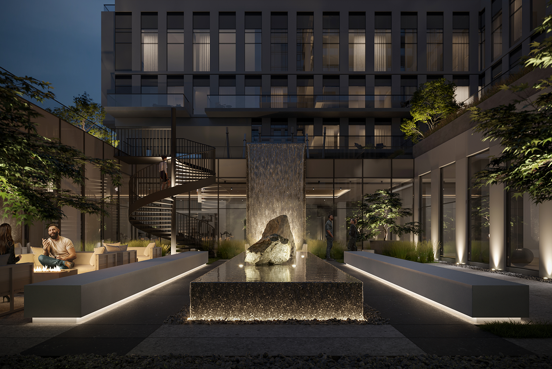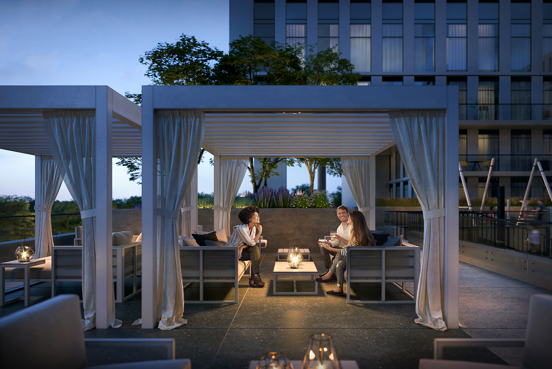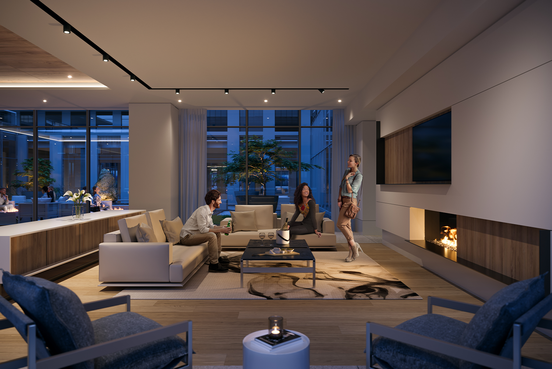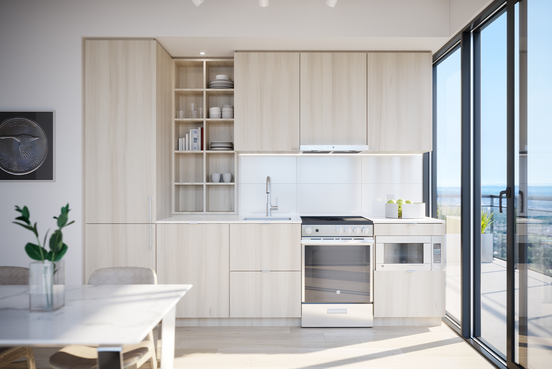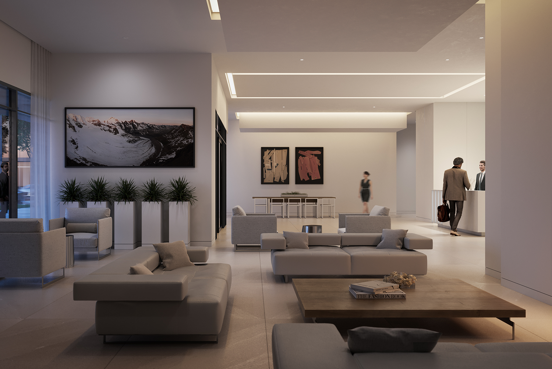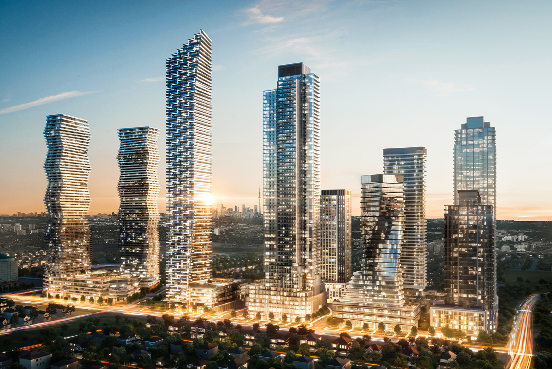M4 | Mississauga
M4 | Mississauga
Location Mississauga City Centre. Size / Program 67-storey building made up of four “towerettes” on a podium of stacked reclinear blocks. Architecture: CORE Architects, Toronto. Interior Design: Cecconi-Simone Interior Design, Toronto. Landscape Architecture: The Planning Partnership, Toronto. Master Planners Cooper Robertson & Partners, New York. Development Partner Rogers Real Estate Development Limited. Status: In market
Building on the unparalleled success of the first three phases, Rogers Real Estate Development and Urban Capital introduced M4 in Spring 2021 as one of Canada’s most technologically advanced condominium buildings in Canada.
M4 boasts state-of-the-art infrastructure and a smart building ecosystem, all designed to support the future of smart living for M City residents: a distributed antenna system delivers enhanced cellular connectivity throughout the building including the garage and elevators; an advanced fibre-powered network enables wall-to-wall wifi throughout the building and exterior amenities; the smartphone-centric Rogers Smart Community platform provides state-of-the-art features for residents including enhanced contactless building access and facial recognition, digital keys, remote guest access, amenity booking, parcel delivery management, two-way communication with concierge, integration with the smart door lock and smart thermostat included in every suite, and more.
The building architecture was designed as a single tower made up of four “towerettes” that rise out of a dynamic podium and terminate at different heights in the sky. The overall form of the building was designed to resemble an “S” when viewed from a bird’s eye perspective, creating six corner suites on every floor.
Toronto-based Cecconi Simone designed suite interiors as well as the 36,000 sq. ft. amenity program that spreads across three floors and weaves between the interior and exterior of the building. Amenities include a Zen-inspired Nakaniwa Garden, open-air saltwater pool, sprawling outdoor amenity terrace, communal workspace, fitness centre, playroom, and a dual- purpose party room and co-working space.
See M4 Website | Read brochure | << Previous project | >> Next project

